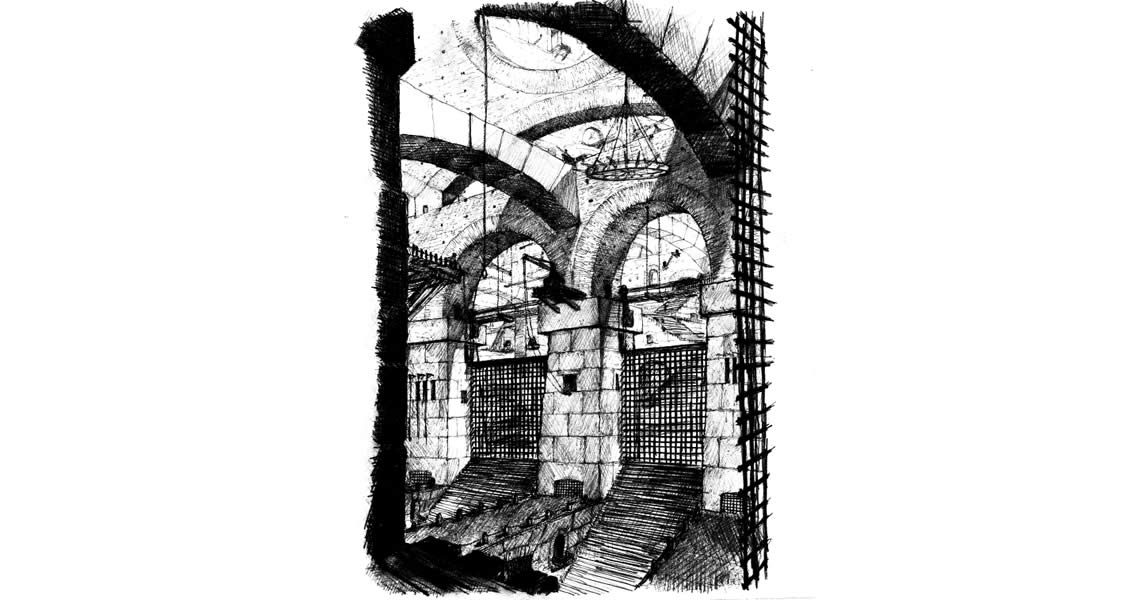
This series of imaginary perspectives attempts to capture the spatial qualities inherent in the Nolli 2000 plan.
In that plan, for example, the nave of a Renaissance church is grafted onto the foundations of a Roman temple, which can in turn be combined with the courtyard of a medieval housing block. Depicted in these views are the various layers of towers, arches and excavated ruins which are connected through an endless array of balconies, ramps, bridges, stairways and various machines used for transporting, hoisting or lowering.
While no singular view illustrates any specific place within the imaginary plan of Rome, the perspectives are meant to convey a sense of what it might be like to inhabit such a place.