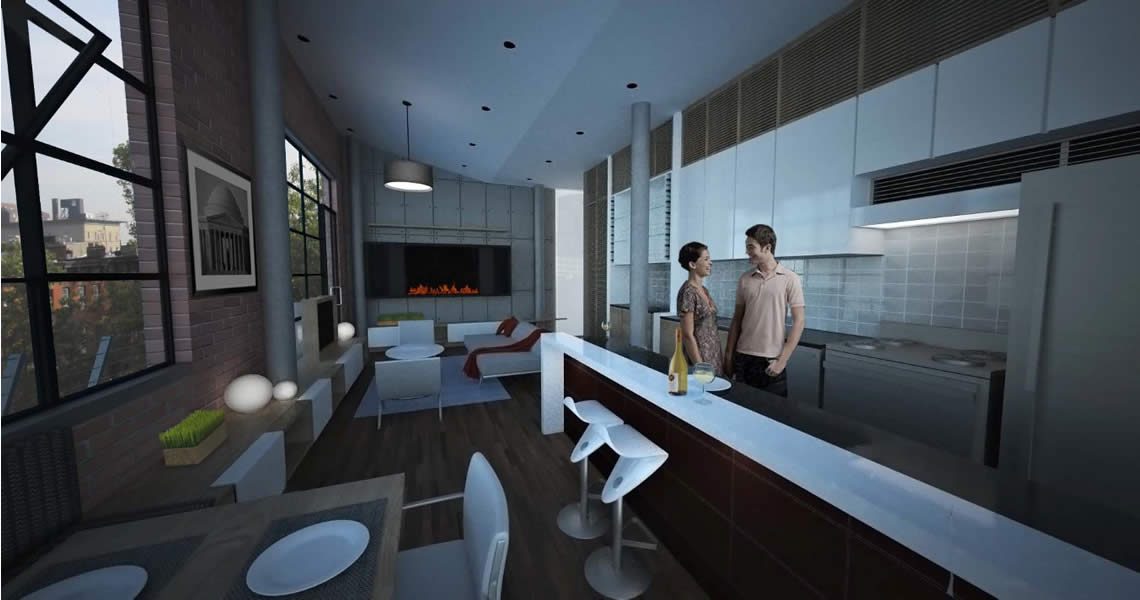
The Owners of two adjacent buildings located on a corner lot in the Fort Greene section of Brooklyn wanted to maximize their property’s value by increasing the commercial ground floor space, as well as renovate the four existing apartments on the upper floors, and build as many additional units as possible above.
Daedalus Workshop was asked to provide Design and Architectural Services. However, since the Owners had not yet researched the market needs for the area, a Feasibility, Site and Market Analysis was proposed first, with the subsequent design of the project to be based on the Report.
Project Team: Richard Lucas; Lydia Kiehborth; Thomas Petersen; Adrielle Slaug