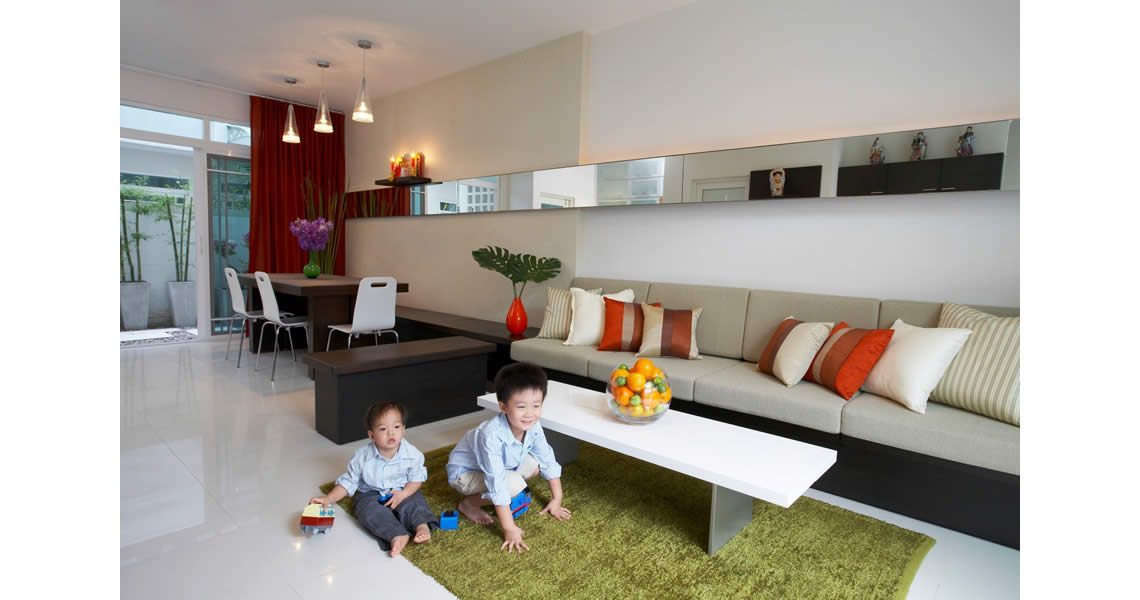
In Bangkok, a family of four siblings along with their Mother, purchased a row of townhouses in a new development. Each unit features a carport, a rear patio, 3 bedrooms, 3-1/2 baths, covered balconies, and an indoor/outdoor kitchen and food prep area, typical of most Thai households. The family asked Daedalus Workshop to provide design ideas and sketches for the various units and requested full design services for the Mother’s house.
With no closets or built-in storage space, the challenge was to design and integrate custom built-in cabinets and furniture without physically dividing the rooms and spaces or diminishing their already small and narrow proportions.