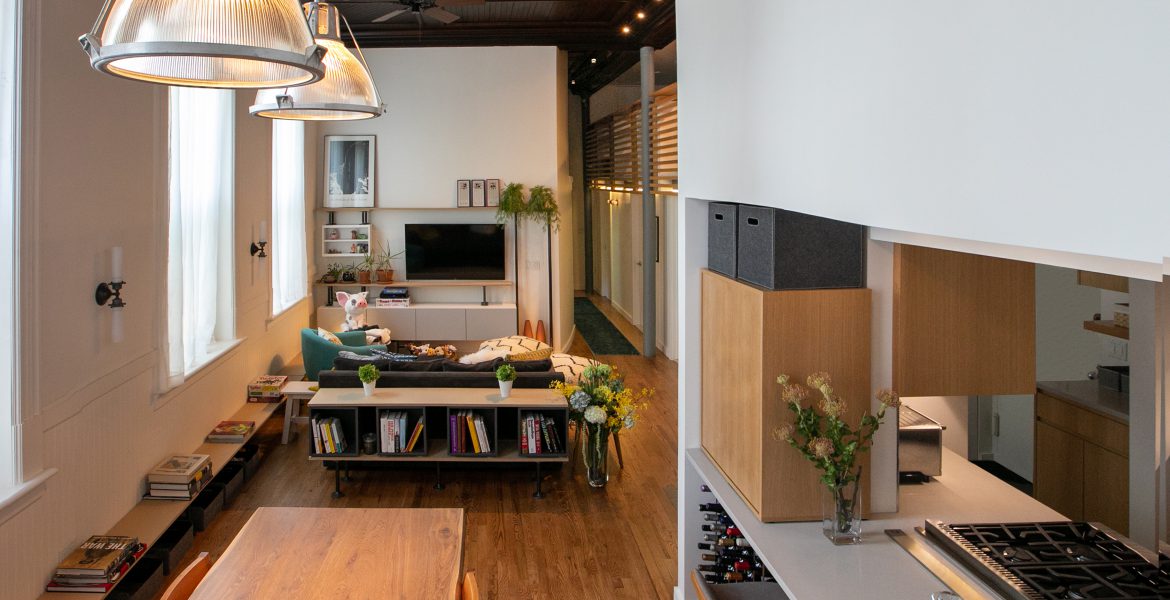
We love the ‘80’s!
But a mediocre, cookie-cutter renovation from way back then?…uh, not so much!
This building actually began life in the 1890’s as a Girls’ School. Then, in an uninspired, 1980’s conversion, a developer inserted oddly-proportioned apartments with small bathrooms and kitchenettes tucked underneath a storage loft. The original brick exterior and 14’-high wood ceilings remained, but the rest was completely forgettable (kind of like big hair and shoulder pads!).
Thirty years later, a family of four had outgrown their 2-Bedroom apartment in the building; bought the adjacent Studio; then asked us to create separate Bedrooms for the kids, a Master Suite and Offices for the parents, an upgraded Kitchen, enlarged Dining/Living areas, and more Storage.
We could do all that, of course, but we also wanted to emphasize the building’s late-industrial-era character and interior volume while mixing in a little bit of soul.
So, we opened the space with a hallway connecting the Bedrooms, Bathrooms, Storage and Laundry Closets; Exposed the original 14’ cast-iron columns; Hung cantilevered shelving from the loft; And finally, to ‘soften’ the rectilinear volumes, we sculpted walls and overhangs with a collage of shapes, creating a variety of rooms and spaces throughout the apartment where everyone can live, work and play.
Energized and spirited, now it’s as fun as singing along to your favorite ‘80’s video …(we just hope it’s not ‘Eye of the Tiger’!)
General Contractor: WK Renovation
Custom Millwork: WK Renovation; Bathroom: KW Carpentry
Custom Steel Fabrications: Unique Iron Works
Tile: Nemo Tile; Artistic Tile
Plumbing Fixtures: Duravit; Grohe; Hansgrohe; Lacava
Furnishings, Accessories and Lighting: Restoration Hardware; Holophane Custom Lighting
Project Team: Richard Lucas; Keven Melara; Tuan Nguyen; Santiago Rada
Photography: Ken Pao